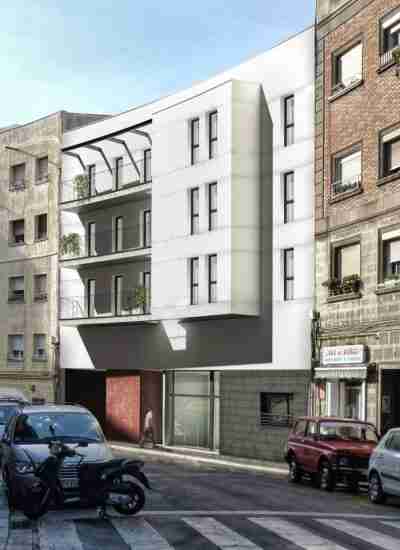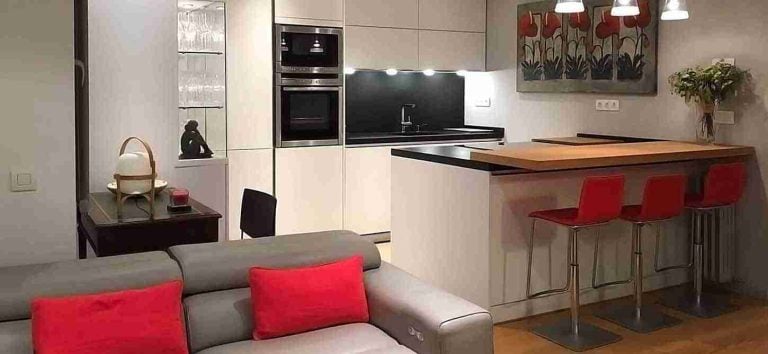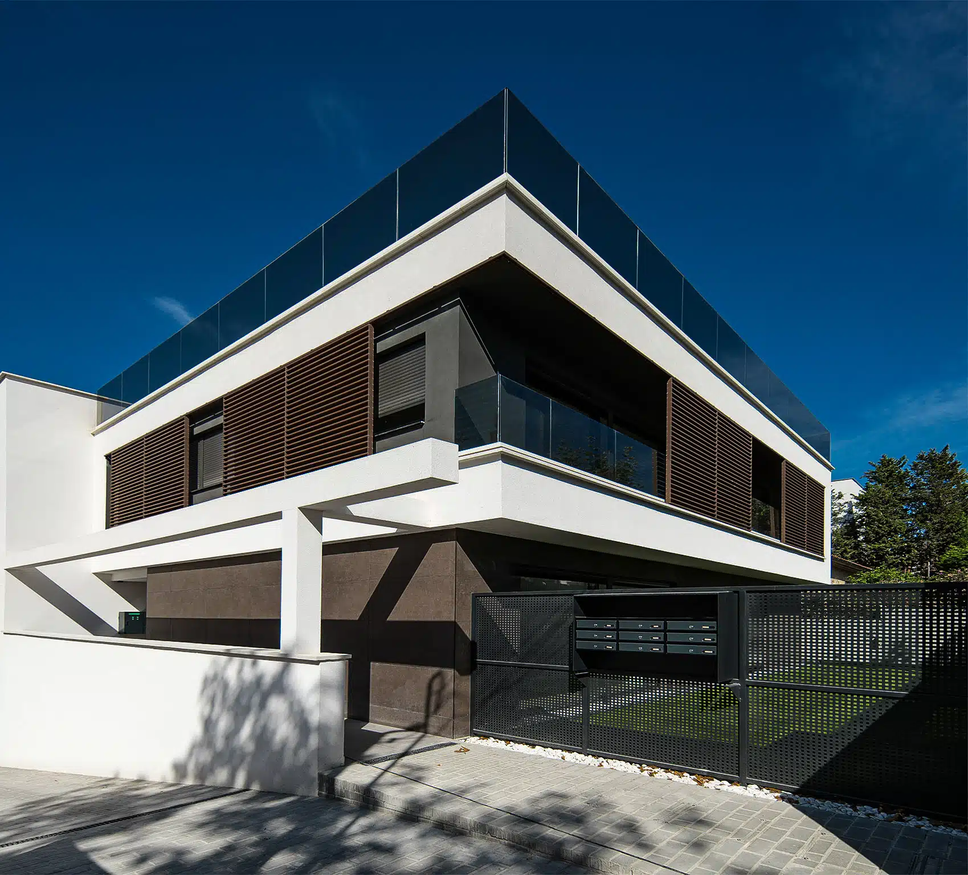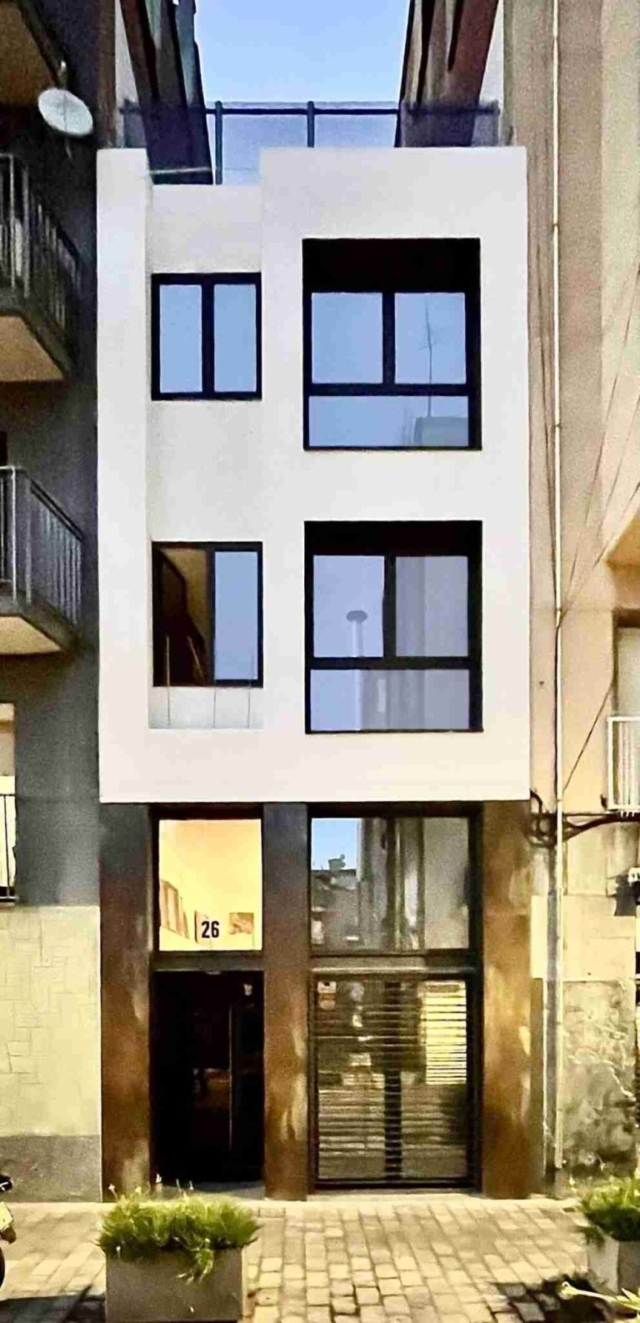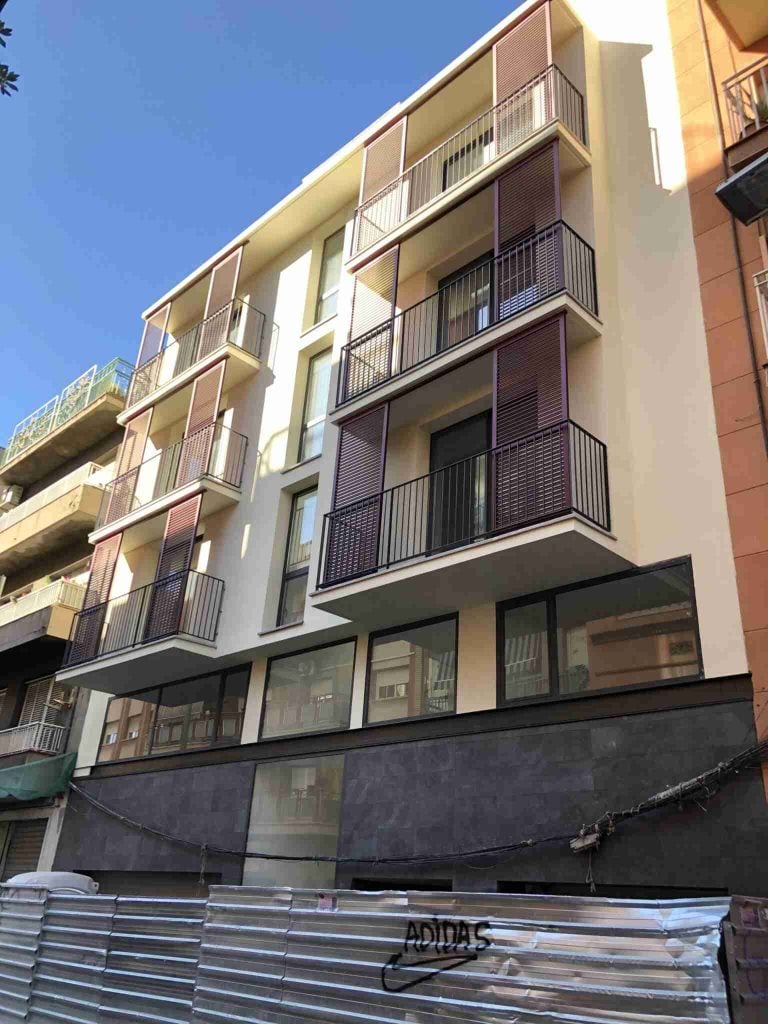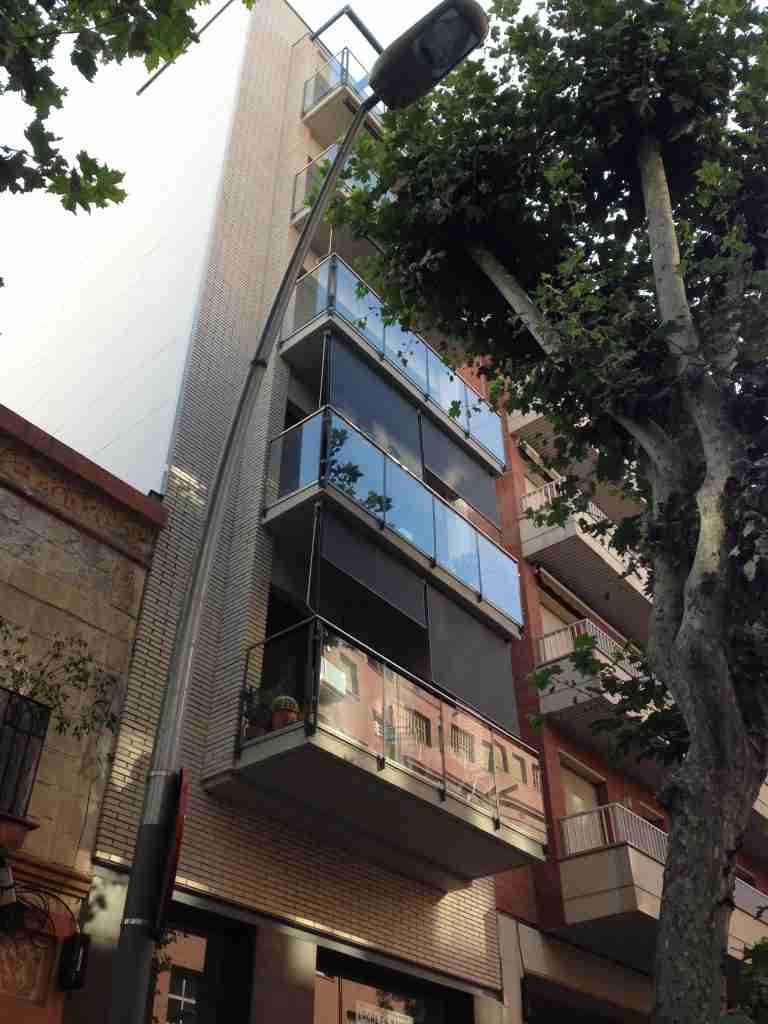Building built on consolidated urban land, free of existing building, flat and rectangular geometry. It is intended for residential use and has 11 homes, parking and swimming pool. The building has a north-west orientation on the main façade and the interior façade is south-west facade.
The apartment building is located in the Sants district of Barcelona. It is a 4-storey building with a total area of 1,500 m2. The ground floor is occupied by parking spaces and the swimming pool. The first, second and third floors are occupied by apartments. There are 11 apartments in total, each with an area of approximately 135 m2.
The main façade of the building faces northwest and the street. The façade is formed by a series of large windows that allow a lot of natural light into the apartments. On the sides of the building there are smaller windows that provide additional light and ventilation.
The interior façade of the building faces southwest. This façade is less glazed than the main one and consists of a series of balconies that offer views of the pool and the surroundings.
The building has been designed with sustainability in mind. The large windows on the main façade allow plenty of natural light into the building, reducing the need for artificial lighting. The use of solar panels on the roof provides hot water to the apartments. The building has been constructed using sustainable materials and techniques wherever possible.
The large windows on the main façade allow plenty of natural light into the building, reducing the amount of natural light that would otherwise be needed to illuminate the building. It is a great example of modern architecture that takes into account the need for sustainability.
If you want to know more about the architecture of this building, or if you are interested in working with Pujadó Soler Arquitectura, visit their website or contact them directly.
