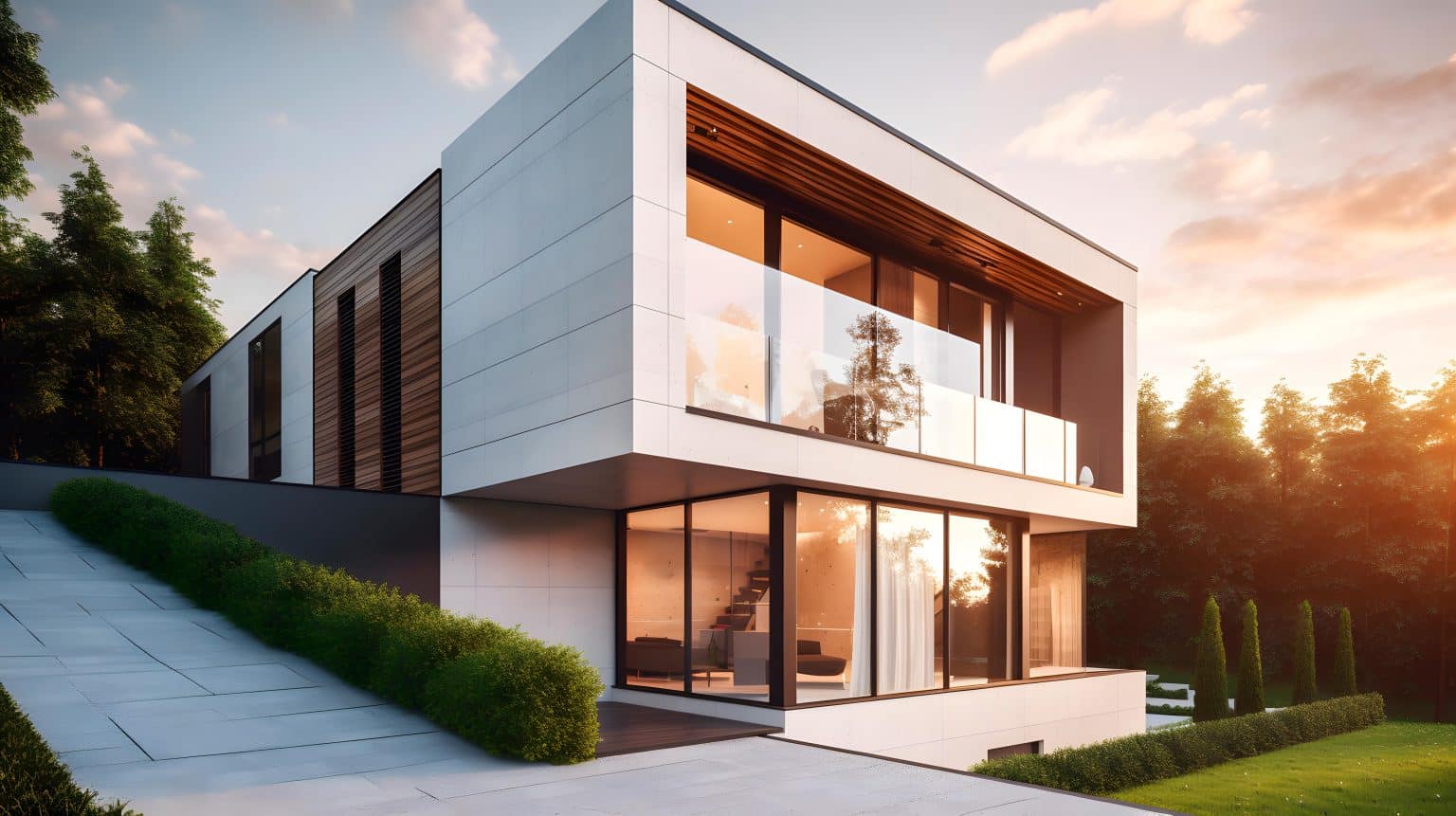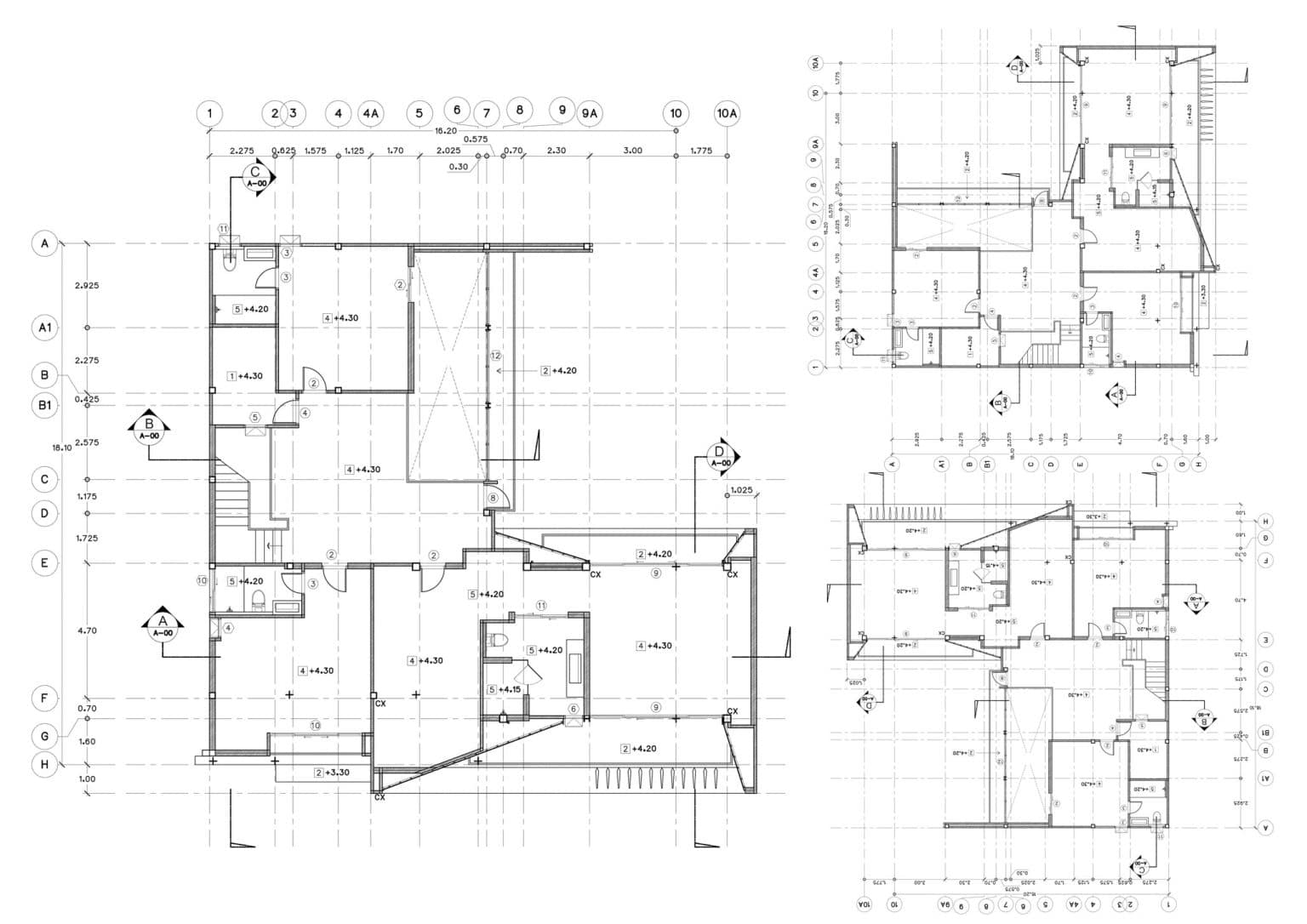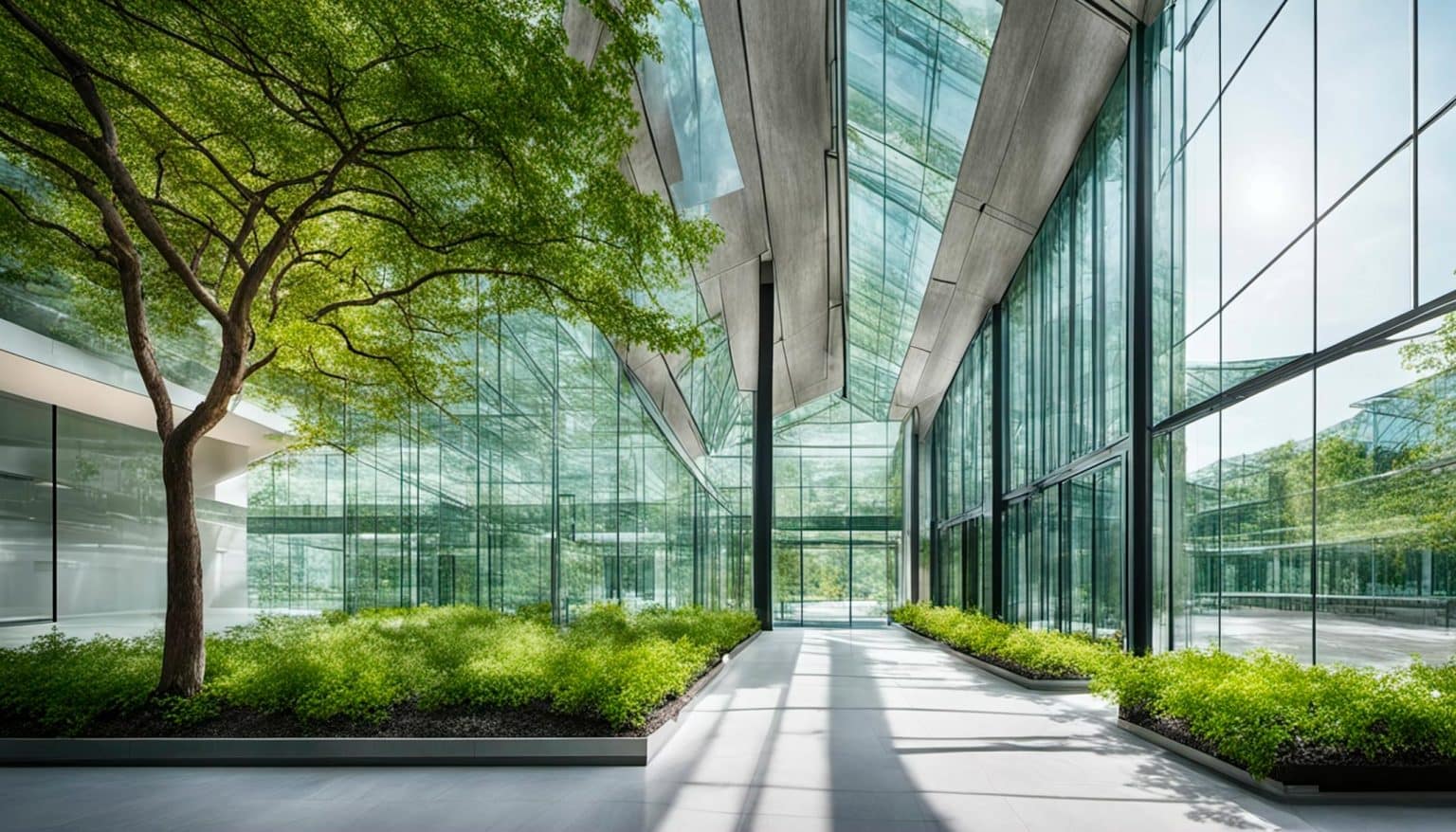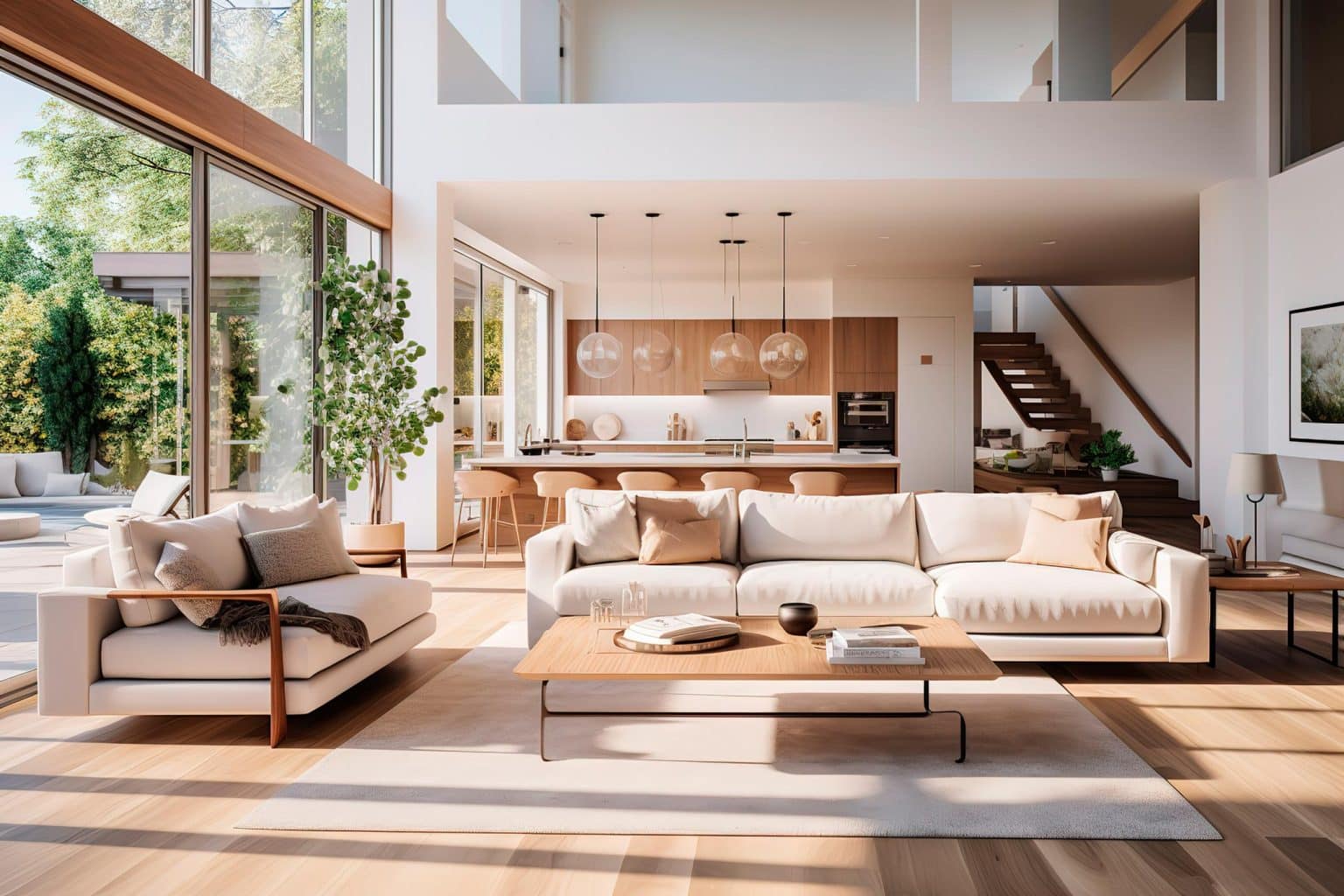Architecture projects define the characteristics of a building and the steps that must be followed for its construction. At Pujadó Soler we carry out all types of projects, you are sure to find the ideal project.
Table of Contents
- About Architecture projects
- What are architecture projects like?
- Brief summary of Architecture projects
- What types of Architecture projects do we carry out?
- What price do Architecture projects have?
- Why with Pujadó Soler?
- What steps will we follow when developing the project?
- Types of architecture projects that PS carries out
- An Architecture project with PS
If you are looking for information on how to carry out architectural projects, you have come to the right place! On our website you will find detailed information on how to carry out an architectural project, from planning to construction.
About Architecture projects
An Architecture project is the most effective method to have a vision of the building, its form of construction and the budget as close as possible. If it is done well, many economic surprises are eliminated.
Architecture project planning
The process of realizing an architectural project is long and complex. Architects must work collaboratively with other professionals such as engineers, construction companies and interior designers to ensure that the building is constructed as planned and meets quality and safety standards.
Planning is an essential part of the process of realizing an architectural project. Architects take into account aspects such as location, climate, culture and sustainability when designing the building. We also design, verifying that the project complies with all regulations.
Architecture project design
Once the Architecture project is planned, it moves to the design phase. As architects we use specialized tools and techniques to create models and plans of the building. At the same time, we work together with engineers and other professionals to ensure that the building is safe and sound. In this phase we carry out the preliminary project.
Project with verification and regulatory justification (basic project)
In this phase, we thoroughly review the design. We verify its compliance with current regulations. This includes safety, accessibility and sustainability regulations. We also adjust the details to comply with these standards.
The basic project is an essential step here. It consists of a general description of the building. Includes plans, sections and cost estimates. This document is key to obtaining initial permits. In addition, it establishes the foundations for subsequent development. In it, we ensure alignment with regulatory requirements. And also, with the client’s expectations.
Thus, the basic project is necessary for the processing of license permits and guides the transition to the executive project. Without giving away many details of this next phase, it prepares the ground for construction.

Project for the execution of work (executive project)
The executive project is the next step. It details how the building will be constructed. Specifies materials, techniques and construction processes. It also includes detailed plans of each part of the building.
This Architecture project defines the technical specifications. It is crucial for builders to follow exact instructions. It covers everything from structures and foundations to final finishes. In addition, it details facilities of all kinds.
The executive project is the basis and ensures that the work is executed correctly. Serves as a detailed guide for construction teams. Also, it helps prevent budget deviations and delays since it includes measurements and a budget.
This document is also essential for quality control. It is the basis for the building to meet all expectations. In addition, it allows clear communication between architects and builders.
In short, the executive project is essential. Transform design into a buildable reality. Ensures fidelity to the original design and meets quality standards.
Later phases and work
Construction is the last phase in the process of realizing an architectural project. Finally, architects work with construction companies and other professionals to ensure that the building is built as planned. This phase can be long and challenging, but the end result is a unique and beautiful building.
In summary, carrying out an architectural project is a long process that involves the collaboration of different professionals and compliance with regulations in different areas. Planning, design and construction are three essential phases of the process and require specialized skills, knowledge and technologies.
What are architecture projects like?
Architectural projects are lengthy documents that require architectural skills, such as designing or planning buildings or other structures.
Architecture is a field of engineering that deals with the design and construction of buildings. Architects are the people who design buildings and other physical structures, as well as their design.
Brief summary of Architecture projects
According to the Technical Building Code (CTE), the architectural project has a lot of information . Below, we highlight, in summary, the following documents:
Memory
It is the written documentation with the characteristics of the project. It consists of a descriptive report of the project, a constructive and technical report and all the annexes of compliance with the regulations. The report also identifies the situation, the background and all other solutions adopted.
Graphic documentation
These are the plans of a project. They start with the location and site plans and go down in scale detailing all the actions to be carried out in the work up to the construction details. Depending on the type of work, plans for installations, structures, urban planning, etc. will be added.

Specific technical specifications
It is the legal document that will regulate the execution, the technical obligations imposed on the builder, as well as the definitions and qualities of the materials to be used. It also regulates the process of execution of the work or the measurement criteria.
Measurements
It is the list of chapters and items of the work and materials of the work. The measurements can be used to prepare a budget broken down by unit prices.
Annexes to the file
Waste management, health and safety study, geotechnical study of the terrain and other documents to be supplemented according to the location of the project where the works are to be carried out.
What types of Architecture projects do we carry out?
Preliminary study
It consists of a review of the urban parameters and a sketch to check the feasibility of the work, either technically or economically. It is also useful to evaluate investment, to know possible construction companies that can execute the work or to look for sources of financing. We will perform this study free of charge.
Preliminary project
It is a project with a definition at the distribution level of the work. Various design and creative alternatives can be proposed.
Basic project
It is the document of the architectural definition with the solution adapted on site. Both the volume and the distribution of the work are detailed. This project includes a general budget by chapters. This project is a final project but not yet ready to construct the building.
Executive project
It is the final project, including all the technical documentation necessary for the execution of the work. In the same way as the basic project, this document is signed by the architect. In addition, the executive project must be endorsed.
Major works project
It is not a project in itself. Rather, it has a basic and executive Architecture project, of greater technical complexity, because the works can affect the structure, volumetry or the main use of the building (this always happens in new construction projects). Sometimes a project of this type is also requested when there are modifications to the fire safety, sanitation or ventilation conditions or in cases of change of use .
Minor works project
It is a project of less technical complexity, greater technical simplicity and of little economic entity. Normally it is not part of a LOE Law (Ley de Ordenación de la Edificación).
Technical documentation
To consider: Depending on the municipality of the work, the technician may request one type of project or another. For this reason, before starting to draw up the project, we visited the relevant technician to specify the required project. Ask us if according to the regulations you need a major works project or a minor works project and if the actions are part of a project within the scope of the LOE ( Law 38/1999, of November 5 , on Building Planning)
What price do Architecture projects have?
The fees for a project vary depending on the type of project, size, cost of the work and technical difficulties, among other variables. This represents between 7% and 15% of the material execution cost of the works.
Why with Pujadó Soler?
We are a multidisciplinary studio founded by Sergi Pujadó Soler. The firm is formed with several collaborators specialized in architecture, urban planning and engineering. The team has several years of experience in the sector doing functional, efficient, technological and design architecture so it is like security for the client. With us you will find your architect you can trust.
What steps will we follow when developing the project?
1.- Initially our team will study the functional program to adapt to the client’s needs.
2.- Next, he will carry out a sustainability study of the project with which you will save money and be sure that your home will end up being a healthy and energy efficient house.
3.- Then a technological study will follow. This involves studying home automation, provision for electric cars or electronic lockers in case you are not at home.
4.- Finally, taking into account the above aspects, Sergi Pujadó’s studio will continue designing with a creative stamp to end up having a unique and unrepeatable project.
Types of architecture projects that PS carries out
Single-family detached houses
Our goal for you is to be comfortable, energy efficient, up-to-date with today’s times and ultimately create unique architecture. Our tool to achieve this is housing and we have a team to achieve this goal.
Sergi Pujadó and his team have been continuously making and placing new materials and construction formulas that adapt to all needs.
If you are thinking of carrying out the new construction project you have always dreamed of, count on us to make it a reality.
Residential buildings
The promoter is our central axis in these promotions, he is constantly informed of the progress of the work. Once a month we send you a construction summary report with the different actions that have been carried out and any other data to be highlighted.
Other types of architectural projects that we carry out
– Hotels: We maximize guest comfort while optimizing profits.
– Facilities: Both public and private. They can be schools, libraries, social centers, shopping malls, etc.

An Architecture project with PS
At Pujadó Soler, we are dedicated to giving life to innovative and personalized Architecture projects. Our experience ranges from the initial design to the completion of the work, managing results of the highest quality.

Once the Architecture project is approved by the City Council, we manage the obtaining of the necessary license and begin the selection of builders for your work. If you are looking for a complete service, we offer you the ” All-In-One “, which includes clear and detailed budgets, defined deadlines and a single manager for your project. We have a history of quality work and collaborate with trusted builders, ensuring optimal direction, management and coordination to minimize cost overruns and maintain exhaustive control.
Discover how to carry out your architectural project, with inspiring examples and practical cases. If you have an architecture project in mind and want to share it, please contact us. We will be happy to help you make your vision a reality.