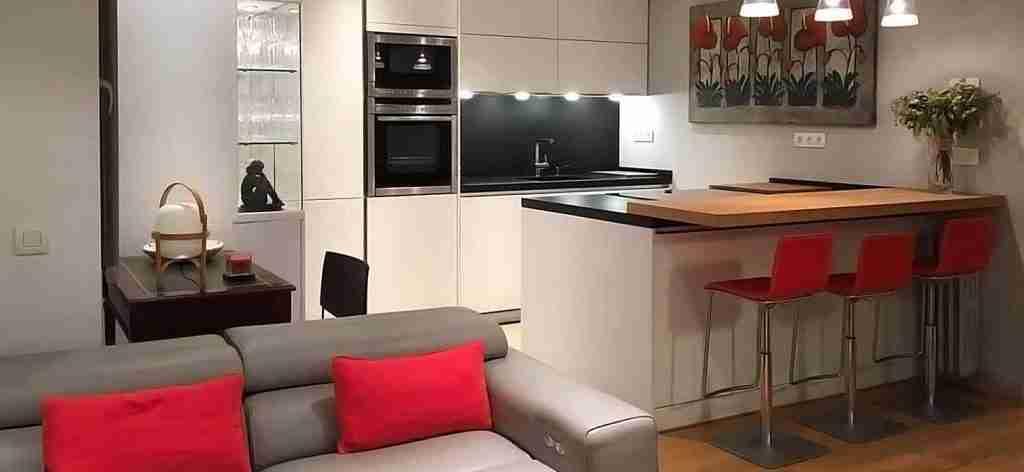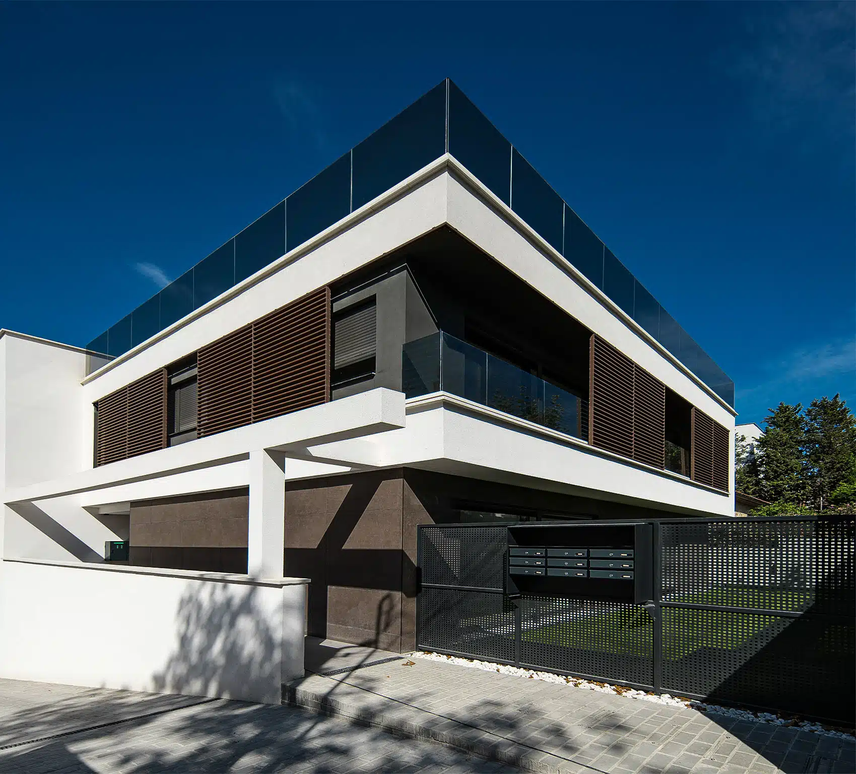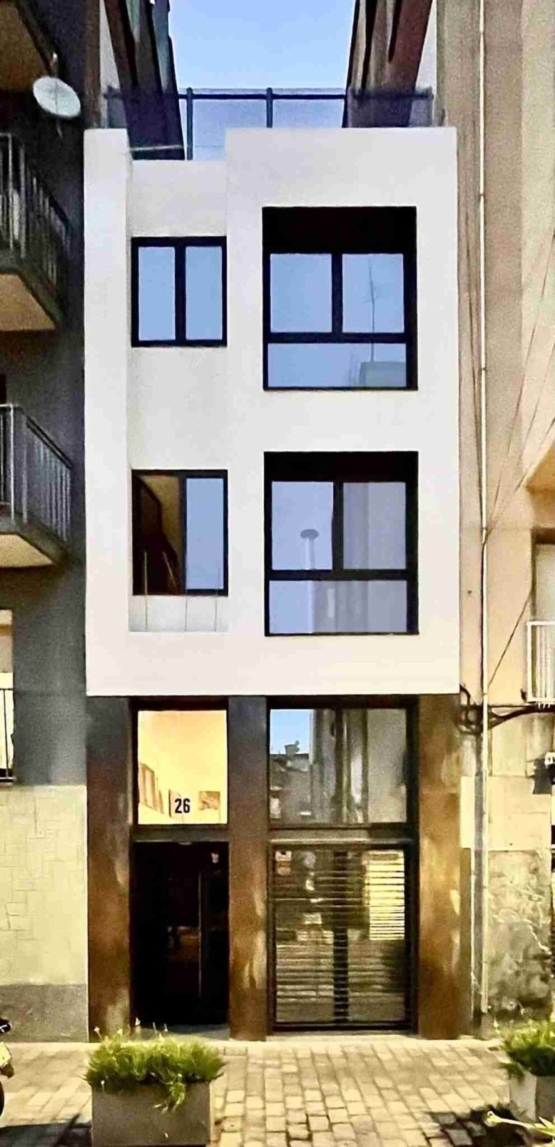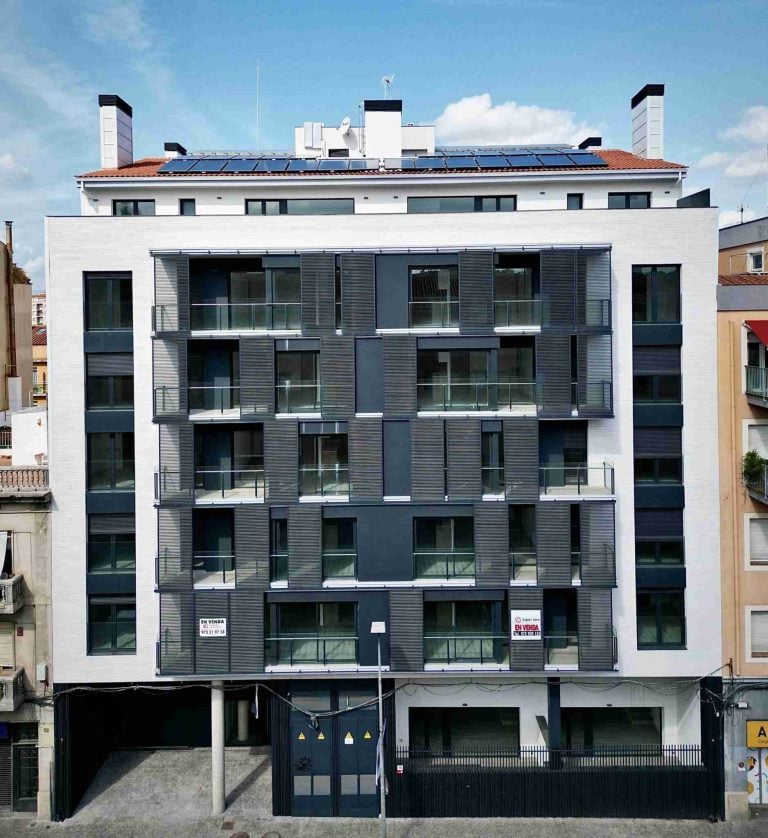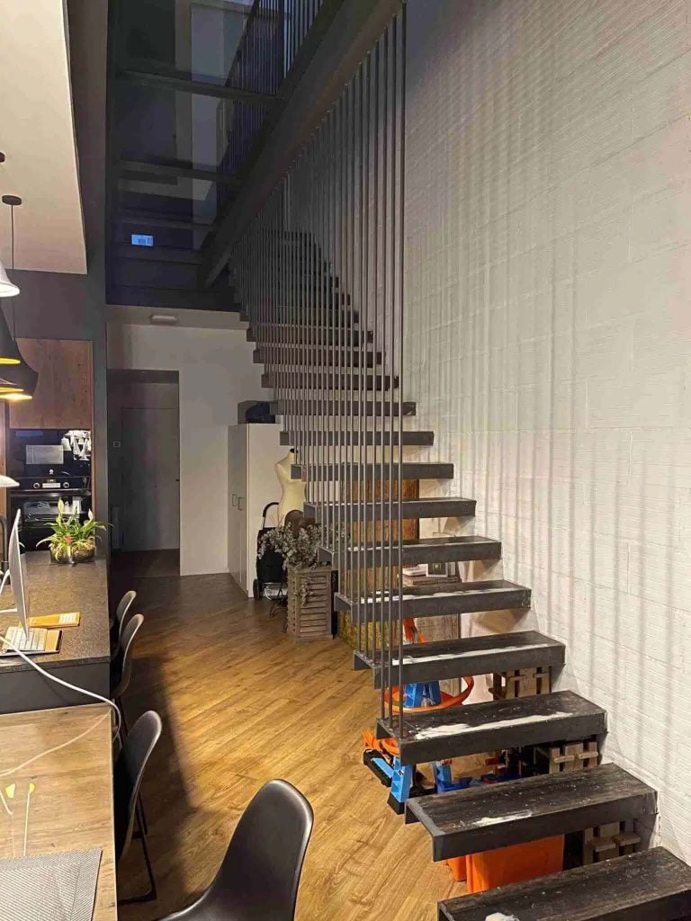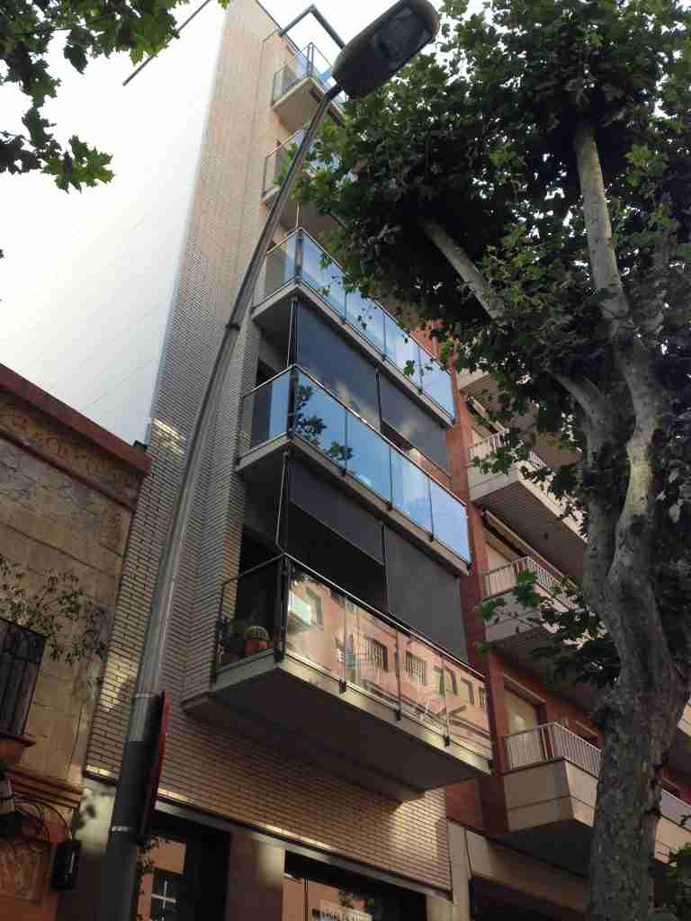Pujadó-Soler, during the years 2014-2015 was carrying out the reform project of a flat located in the neighborhood of La Bonanova, in the district of Sarrià – Sant Gervasi of Barcelona.
The owners of the house wanted to rehabilitate it in order to adapt to the most contemporary materiality, construction and functionality. Therefore a comprehensive reform was carried out, preserving all the load-bearing walls, that is, without modifying the structure but modifying the distribution a little.
Before the reform, the apartment had an old distribution and for example, the dining room was very separated from the kitchen. So it was decided the union of these two spaces. Therefore, the old kitchen space was destined to an office for the client who is free-lance. Next, a very large dressing area was proposed in the access to the main room. In this way, the main room is with some privacy to the rest of the floor since it is accessed through an intermediate dressing space. In addition, this dressing room acts as a distributor between the rest of the floor, the bedroom and the exclusive bathroom for this room. This bathroom, like the other toilet, is designed with a contemporary and functional lines. So much so that the toilet has the cistern integrated into the wall, in this wall there is a setback to leave elements of the bathroom, with indirect and hidden lights. The other old toilet was used much more, creating a full bathroom, even with whirlpool bath included.
As far as the materials are concerned, they are of high quality, the kitchen of the German brand, and the sanitary ware of the Italian brand. The lighting in all cases is design and the flooring is parquet wood except in the kitchen and bathroom which is porcelain tiles.
In conclusion, an open kitchen with dining room, rooms with dressing room and a contemporary design were the design guidelines. In addition, an interior designer of the office made the interior design with all its pertinent details.
