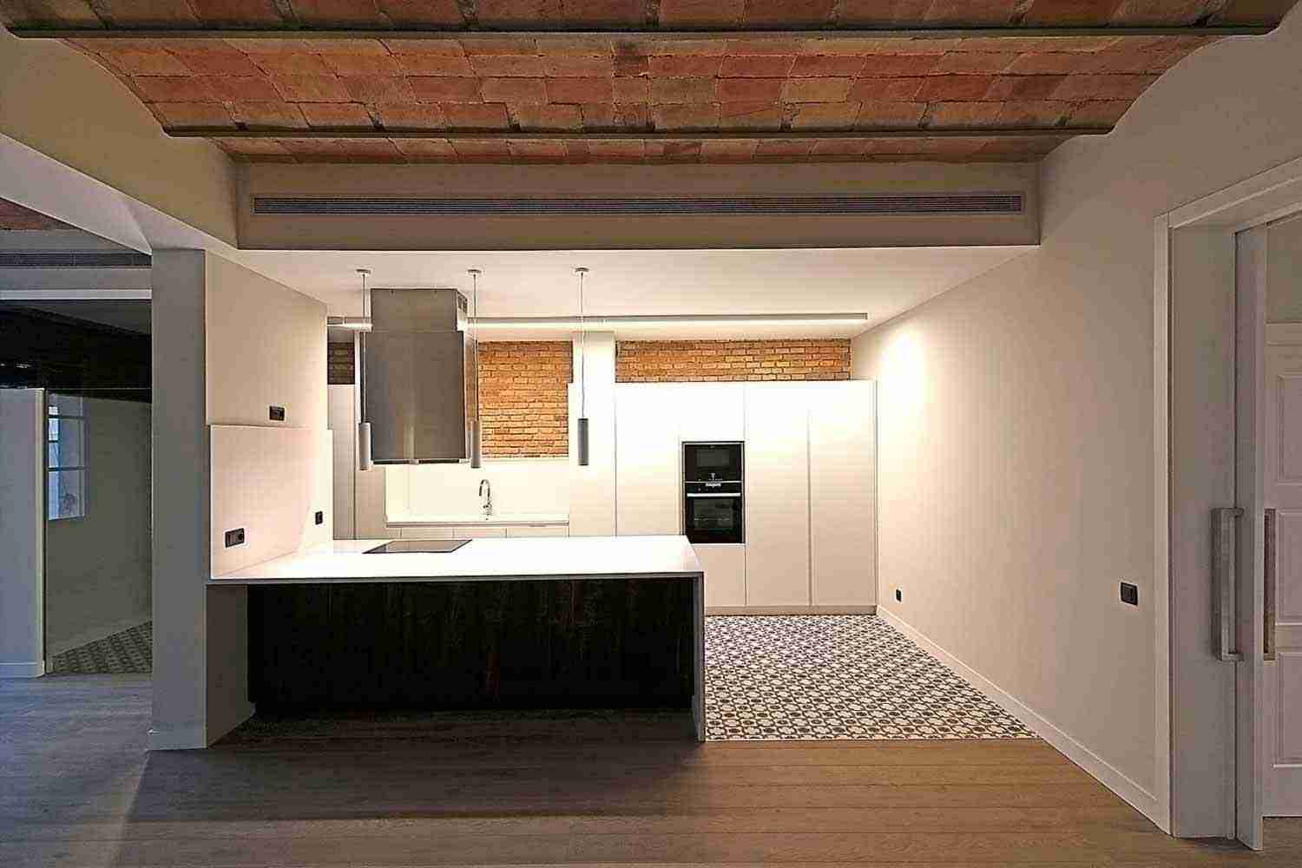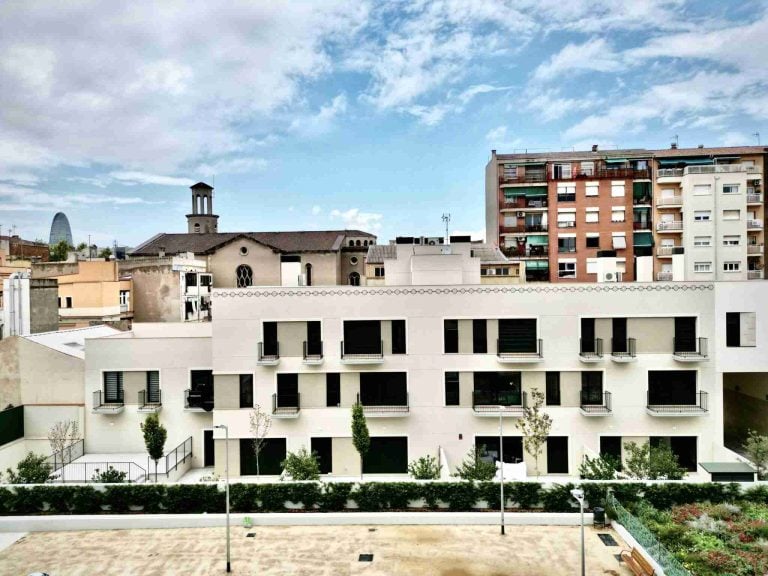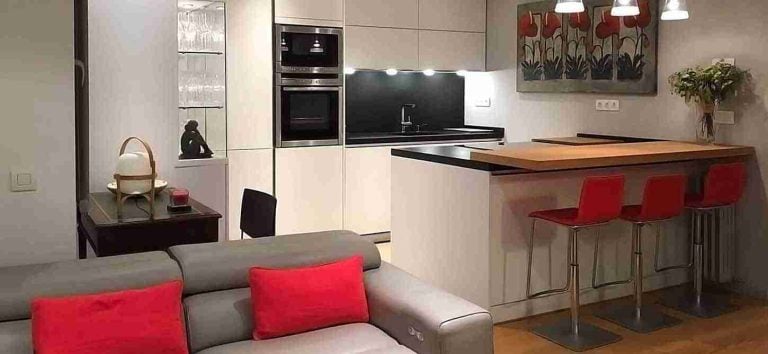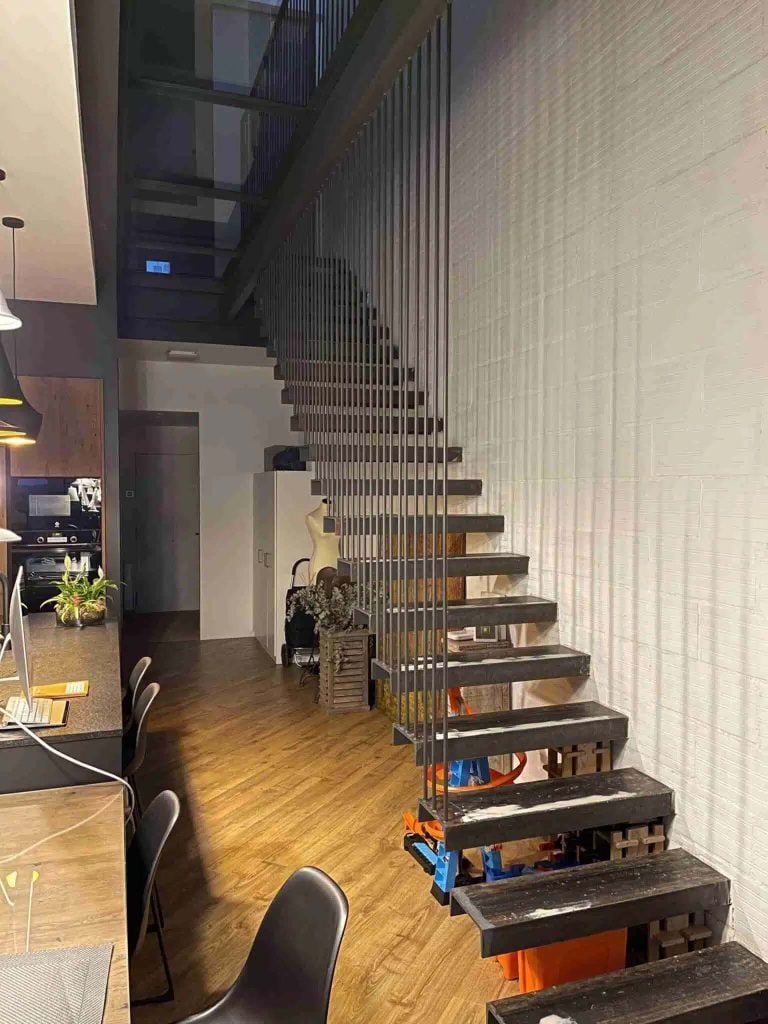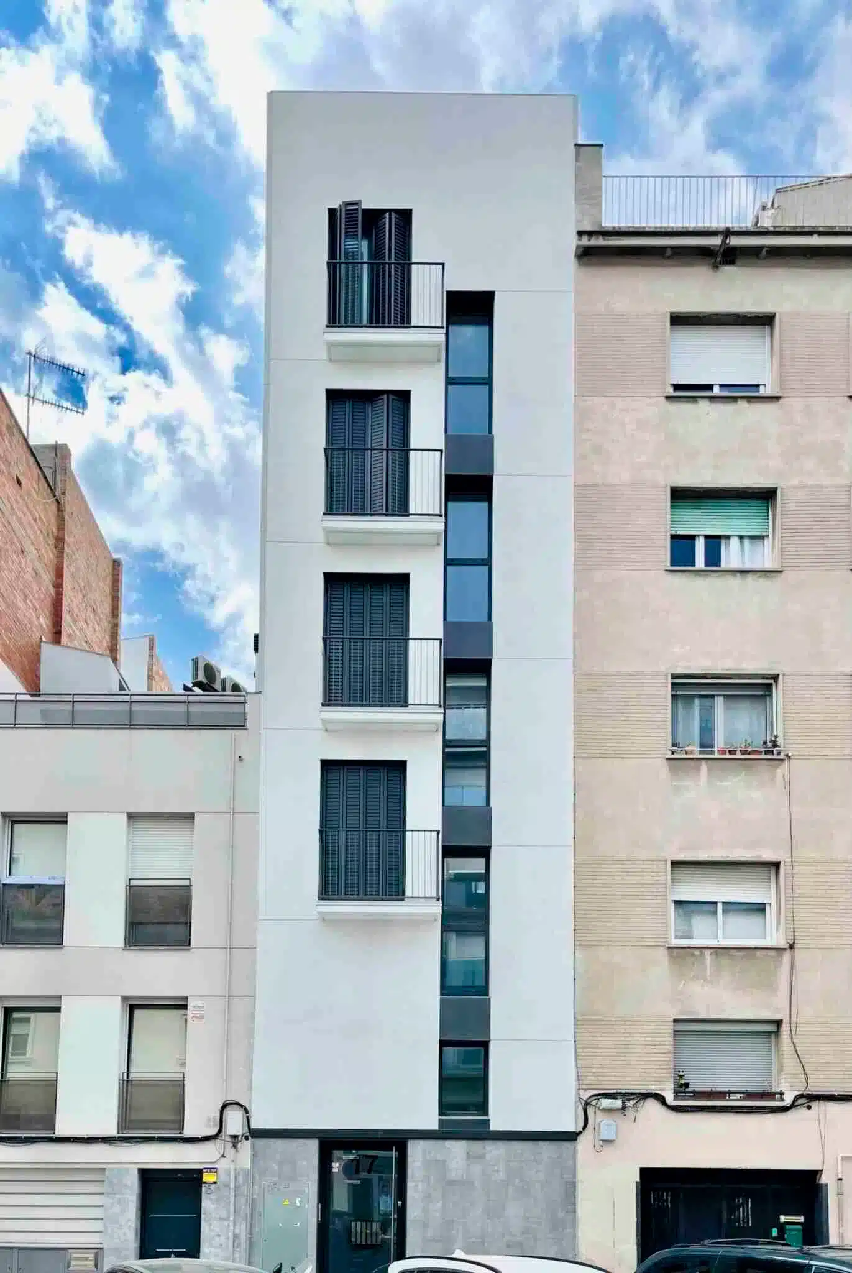Pujado-Solerhas carried out the reform of a flat in the Eixample.
Before the reform, the property had the use of office. These offices were located on Carrer Pau Claris in Barcelona and occupied an entire floor of the building. Then, the property decided to divide these offices into two luxury apartments in the center of Barcelona.
The reform is comprehensive and all the new housing was carried out, including the distribution.
First, the base of the pavement was leveled. Then, the vertical compartmentalization was done according to the new distribution. Meanwhile, the false was removed from the dining room area to leave the original slab seen.
All this was done while choosing the best materials for these homes. So all the carpentry was changed for double glass and thermal break. Then, a kitchen of the Italian brand Doimo was made. And finally the two full bathrooms with a luxury finish were chosen.
With regard to the interior distribution. These are very large apartments to be in Barcelona, with two double rooms facing the street. In the interior courtyard ventilate the two bathrooms, a third single room and a room for laundry. The living room area is completely open but creating filters between these spaces. This is because the living area is connected to the kitchen by a wine cellar as a transition space.
These homes, being located in the Eixample district of Barcelona, have a special singularity. So the mosaics of the crystals of different shades of the windows of the inner courtyard were preserved. And in addition, the rear façade was restored with calcium mortar.
The future owners of these properties will have a luxury home, central, which retains the original essence and at the same time is very contemporary and functional.
An open kitchen with dining room, rooms with dressing room and design design guidelines. The project was accompanied by an interior designer who designed the interior aesthetics.
