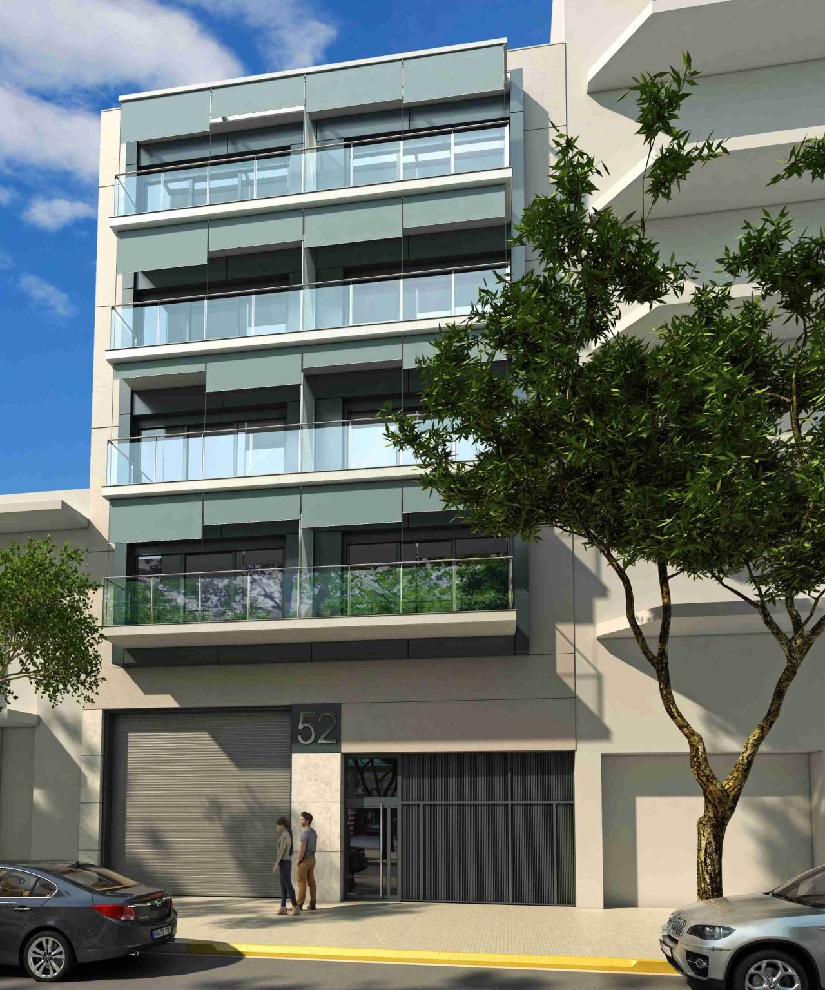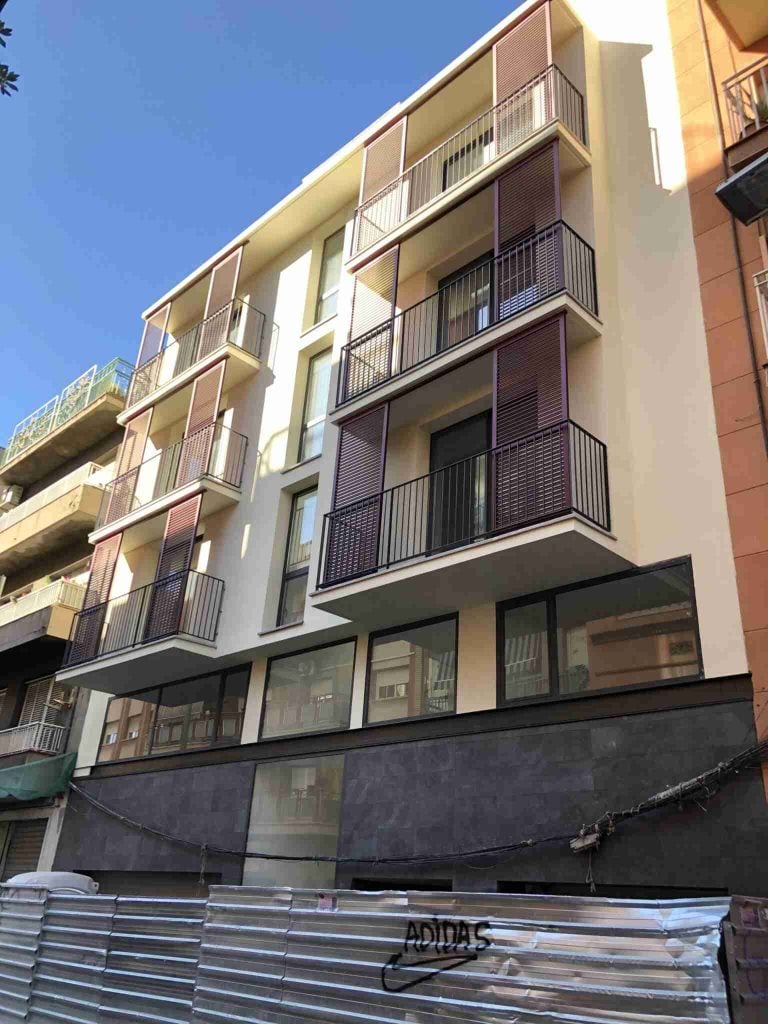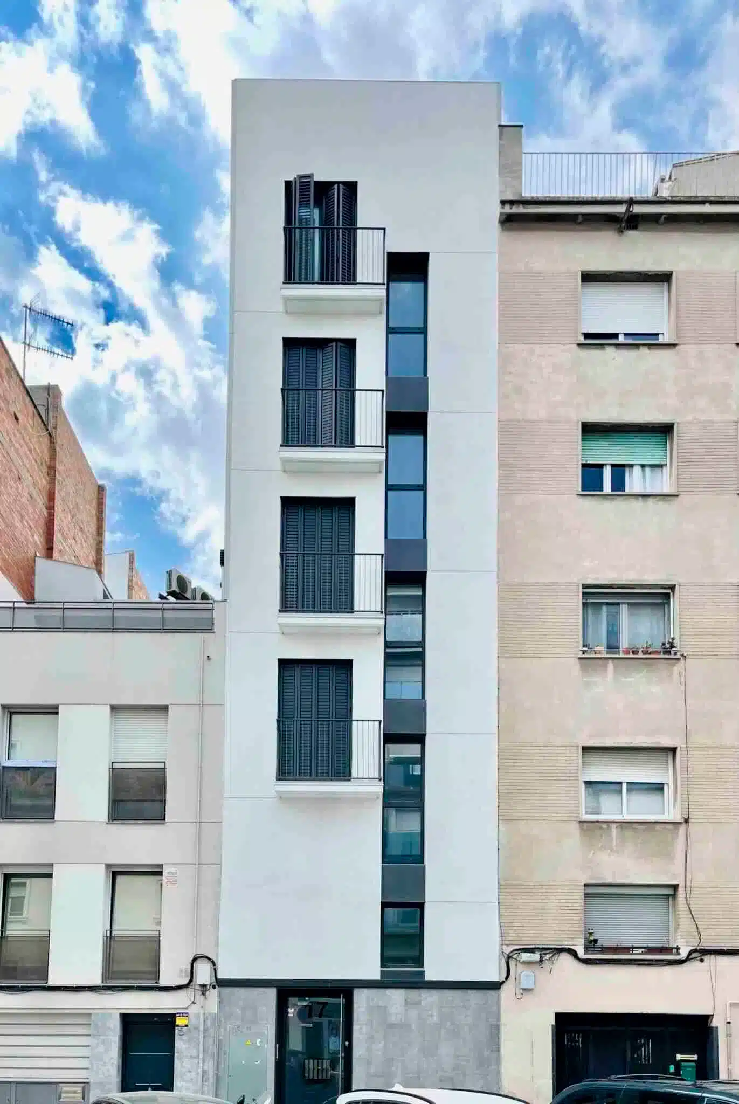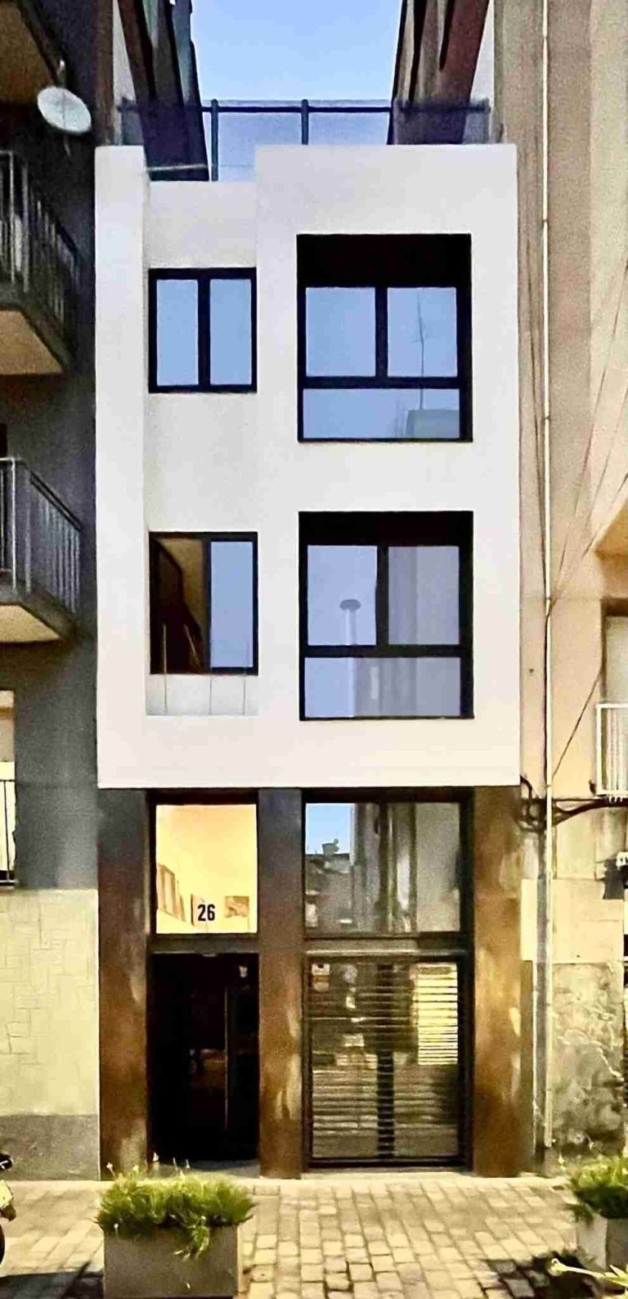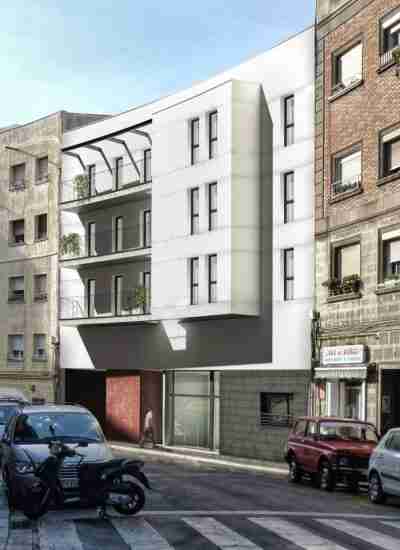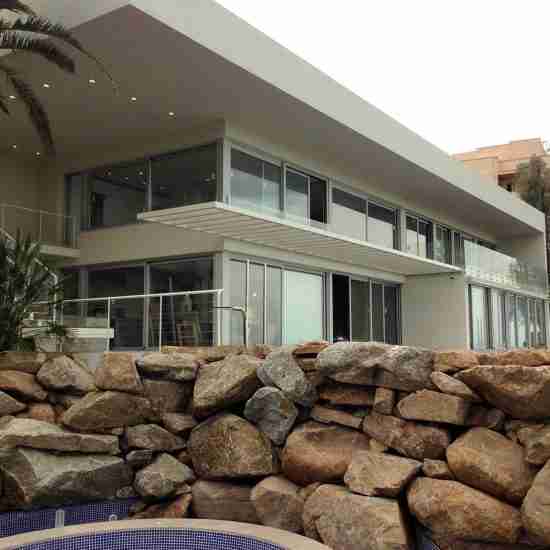During the year 2018 and 2019 we have been carrying out the construction execution management of a building located in Barcelona.
It is a block of flats located on the Rambla Fabra i Puig in Barcelona with parking and storage rooms.
The building consists of 8 modern homes adapted to today’s lifestyle. Technically the building is supported laterally with screens that were made for the basement where the parking and storage rooms are located.
The plot where the building is located has a rectangular shape with a minimum slope and it was decided to make a building of Ground Floor plus 4, with parking in the basement and local on the ground floor.
This type of construction is common in new buildings in Barcelona. Buildings with this type of construction usually have a ground floor plus 3-4 floors, with parking in the basement and a room on the ground floor.
Reinforced concrete is a building material that is composed of cement, aggregates (usually gravel and sand), water and reinforcing steel bars. Concrete is reinforced by the addition of metal bars or rods, called rebar, which are arranged in the form of a grid and welded or fastened together. When concrete hardens, the rebar becomes embedded in the hardened material, increasing its strength.
The houses have been designed with high quality materials and finishes. The kitchens are equipped with top brand appliances. This allows residents to enjoy the best quality and performance.
The floors of the living rooms and bedrooms are laminated wood, while those of the bathrooms and kitchens are ceramic tiles.
Heating and air conditioning are provided by a heat pump. It is a very efficient system that provides heating and cooling to the apartments. The heat pump uses electricity to move heat from one place to another, instead of using gas.
The common areas of the building are high-end. It should be noted that the building has a wide elevator, which makes it easier for residents to move between floors.
The roof of the building is a residential area. It has a flat roof and habitable. The roof has been designed with high quality materials and finishes that meet the needs of the residents. This provides comfort to residents having a private terrace on a rooftop in Barcelona. In addition, the roof has the large elevator that makes it easy for residents to move to the deck.
If you are looking for a new building in Barcelona, this may be a good option for you. The apartments are equipped with top brand appliances and the common areas are high-end. In addition, the building has a large elevator, which makes it easier for residents to move between floors.
Pujado-Soler is an architecture studio with more than 10 years of experience in the construction and design of buildings in Barcelona. We have a wide range of designs to choose from, so you can find the perfect building for your needs. Contact us today to learn more about our buildings and view our portfolio of projects.
